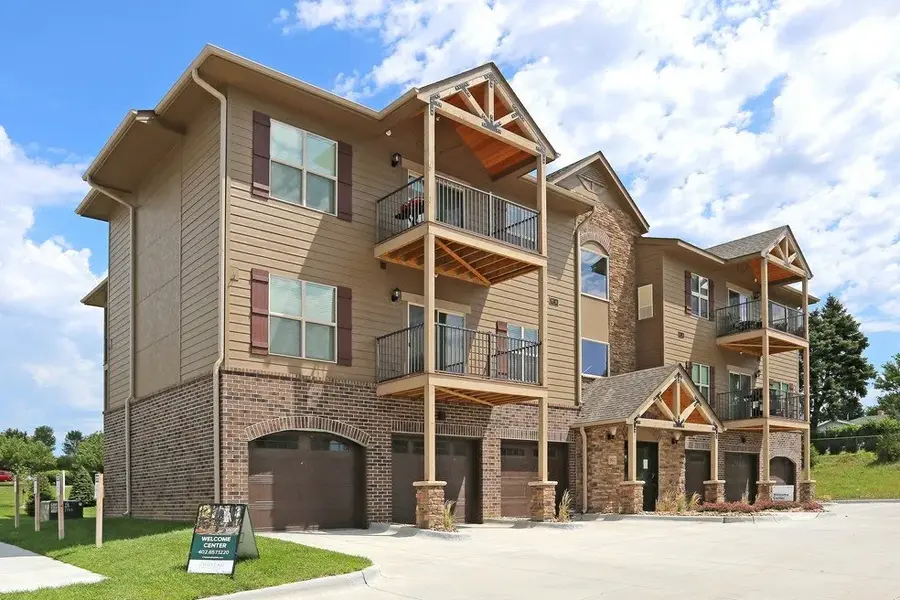Services
Our Core Expertise:
- Commercial Buildings.
- Commercial Tenant Finishes and Remodeling.
- Multi-family Dwellings.
- New Homes.
- Residential Remodeling & New Additions.
- Historical Renovations.
- Pre-engineered structures.
Our services are based on creating a three-way partnership between the customer, the architect and ourselves. As a hands-on team, we are the right partner to "value engineer" your project to meet your budget and time constraints.
Why Partnering?
- Meets The Budget.
- Provides Fair Price.
- Maximizes Our Experience.
- Eliminates Time Delays.
Gallery
References
Select Project History
- Coon Rapids Iowa, Facade Rehabilitation: In 2023, eight historical buildings constructed between 1890 and 1935 underwent extensive facade rehabilitation including: new windows, brick tuckpointing, painting, doors and hardware. Total scope $700,000. Fulfilment of a CDBG goverment grant, which included Davis Bacon Wages and reporting.
- River of Life Lutheran Church: ADA upgrades, new accessible restrooms.
- St. Barnabas Catholic Church: ADA upgrades, elevator, 2500sf addition, new parking and site utilities. Extensive remodeling of a church built in 1910. Job ran over a year and a half. Completed: 8/1/2019 Cost: 2,500,000.
- Hillsborough Village Apartment Complex: New construction of 13 building apartment complex plus clubhouse totaling 114 units. $15,000,000. Completion date: February 2017.
- Iowa School for the Deaf: Braille Library Renovation
- Grace Central Church: Remodeling of existing Saturn dealership into new church facility. $1,074,000.
- Sisters of Poor Clare Monastery and Portiuncula: . $7,000,000. Completion April 2015. Scope of work: Construct new 28,762 SF monastery containing sanctuary, living quarters, kitchen/s, Portiuncula, parking, site work, geo-thermal heating, green construction.
- St. Joseph Villa Retirement Center: Remodeling of the main floor administrative areas along with dining room and major corridors. $1,350,000. Completed April 2015.
- Public Services Facility City of Oakland: Select demolition and rebuild of all City Service Departments including the Fire Department. $ 3,100,000.00. Scope of work: Building renovation and addition. Demolition, site work, concrete, interior gut and rebuild to accommodate Fire Department, City Hall, Senior Center, Community Rooms and Fitness Center.
- Yutan Volunteer Fire Station: New building. $ 1,200,000.00. Scope of work: Construct a new Fire Station including site work, foundations, concrete, masonry, metal building, utilities, interior finishes, overhead doors, etc.
- Canterbury Village Apartments: Apartment renovation – 96 units (four buildings) Garden level, and wood frame. Scope of work: LIHTC project. New EPDM & shingle roofing, window replacement, entryways, site work, concrete, storm and sanitary sewer replacement, parking lots; interior gut-to-drywall and re-build. All up-dates to current codes (built in 1972). Construct new community building.
- Yorkshire Manor Apartments: Apartment renovation – 84 units (four buildings). Garden level, wood frame, Scope of work: LIHTC Project. Construct new community building, new EPDM & shingle roofing, window replacement, entryways, site work, concrete, storm and sanitary sewer replacement, parking lots; interior gut-to-drywall and re-build. All up-dates to current codes (built in 1972).
- Creative Hair Design: Scope of work: Complete renovation of hair salon on several occasions.
- Greater Beth-el Temple: 11,628 SF interior renovation of a church sanctuary. Scope of work: Interior renovation including new baptistery, sanctuary and chancel. Concrete footings, structural steel work, carpentry and finishes.
- Charles Drew Health Center: 5,200 SF interior renovation and parking lot. Scope of work: Interior renovation for new fitness and rehab facility. Addition of 12,000 SF parking lot with associated storm sewer, retaining walls, fence and sidewalks.
- Sumter Amphitheater: 2,000 SF new concessions building and site work. Scope of work: New concessions building together with site improvements including new entrances, patios, restrooms.
- Bakers Supply building: 14 & Leavenworth Scope of work: This tax credit project was bid and then negotiated with architect and Owner in which we worked with the team to value engineer the project to meet the Owner’s budget and funding. Two story combination of three buildings remodeled into apartments and commercial space. Work included extensive site work, parking and garages
- First Care: New 3,400 SF one-story office building. Scope of work: Project was negotiated with the Owner. One-story frame construction with associated parking and site improvements.
- Creighton University: 9626 SF clinic renovation and addition. Scope of work: Project was negotiated with the Owner in which we worked with the architect and the Owner to value engineer the project to meet the Owner’s budget and funding.
Mission Statement
Our History
Barry Larson & Son has been building in Eastern Nebraska and southwest Iowa since 1972. We are a general construction contractor who takes great pride in helping our clients fulfill needs of their business goals.
Our Mission
It is the purpose of our organization to provide world-class, quality construction services for a fair price that exceed customer expectations by:
- Building solid, long-term customer relationships by meeting client needs and by demonstrating excellent communication before, during and after construction.
- Being recognized by our clients as the best performing and client focused organization in our field.
- Having a strong commitment to employee growth and development, a safe workplace, and a motivating and rewarding environment.
- Developing a relationship with associates of honesty, fairness and integrity.
Contact
Office availability can fluctuate.
Mon - Fri:
8:00 am - 5:00 pm
Sat - Sun:
Closed
Email Us
Privacy Statement: Your session is sent to Cloudflare and is subject to terms of the Cloudflare Turnstile service. The contact form will capture your browser info and IP address upon submission; we will not use your email for any marketing distribution.






























